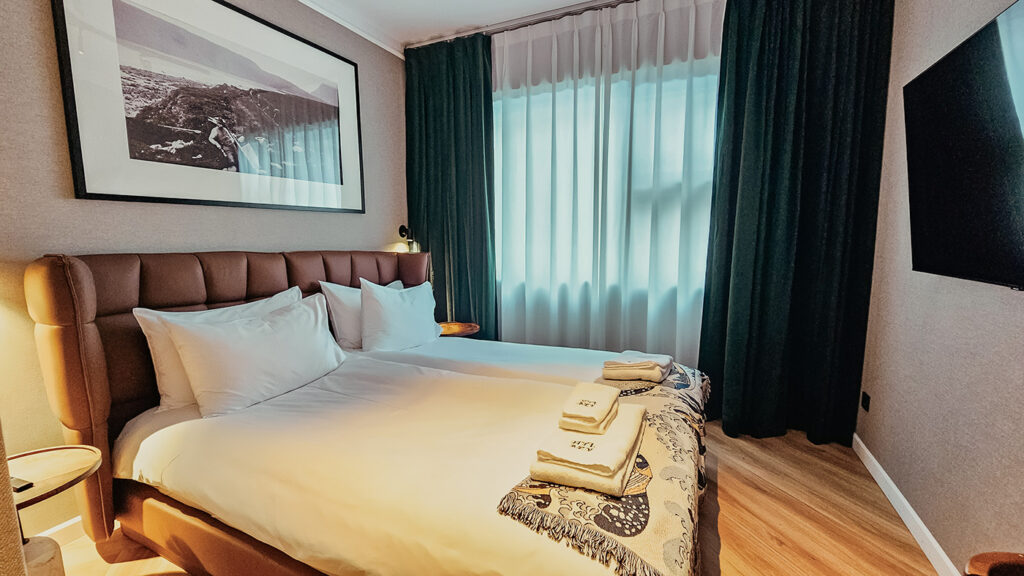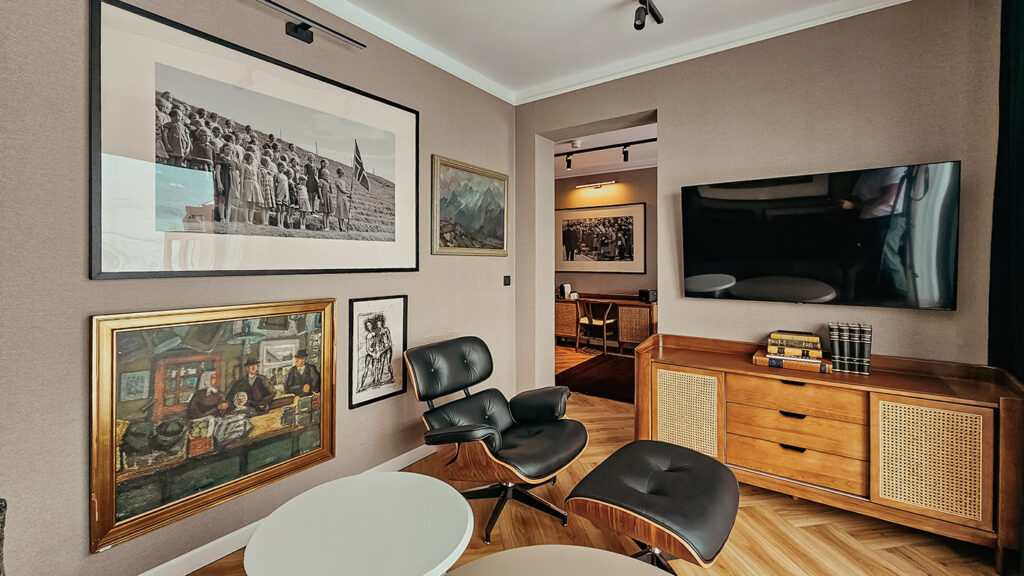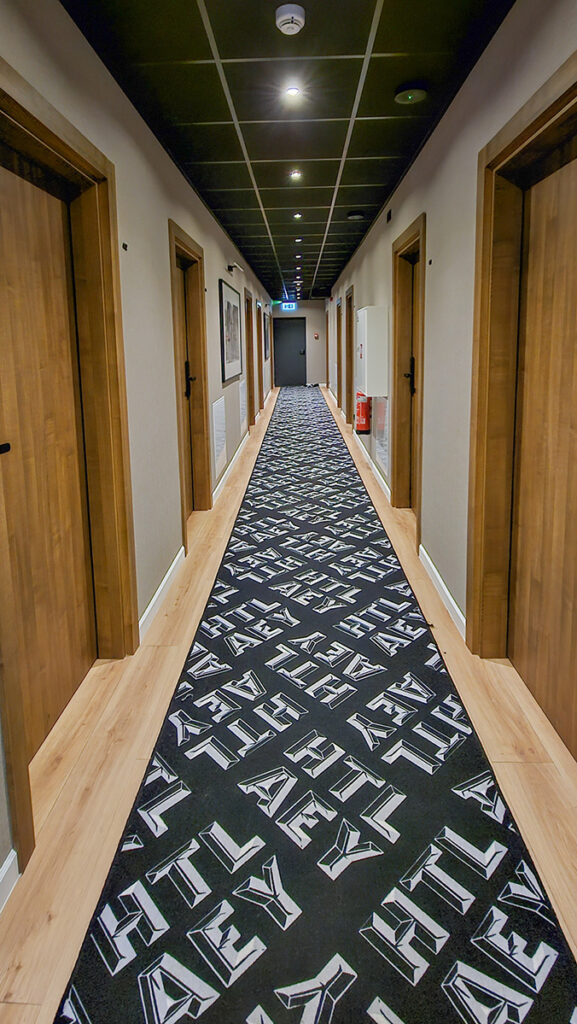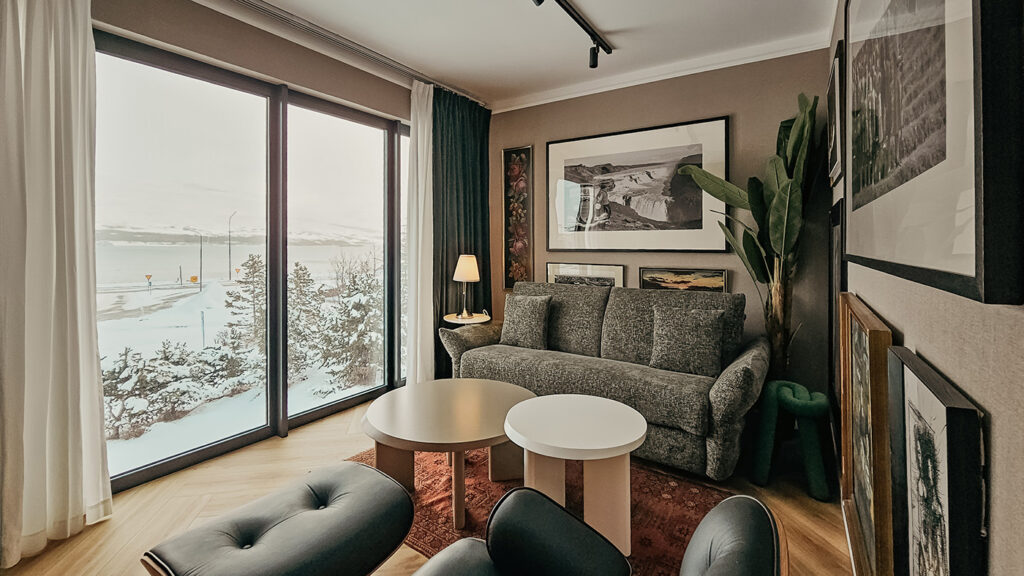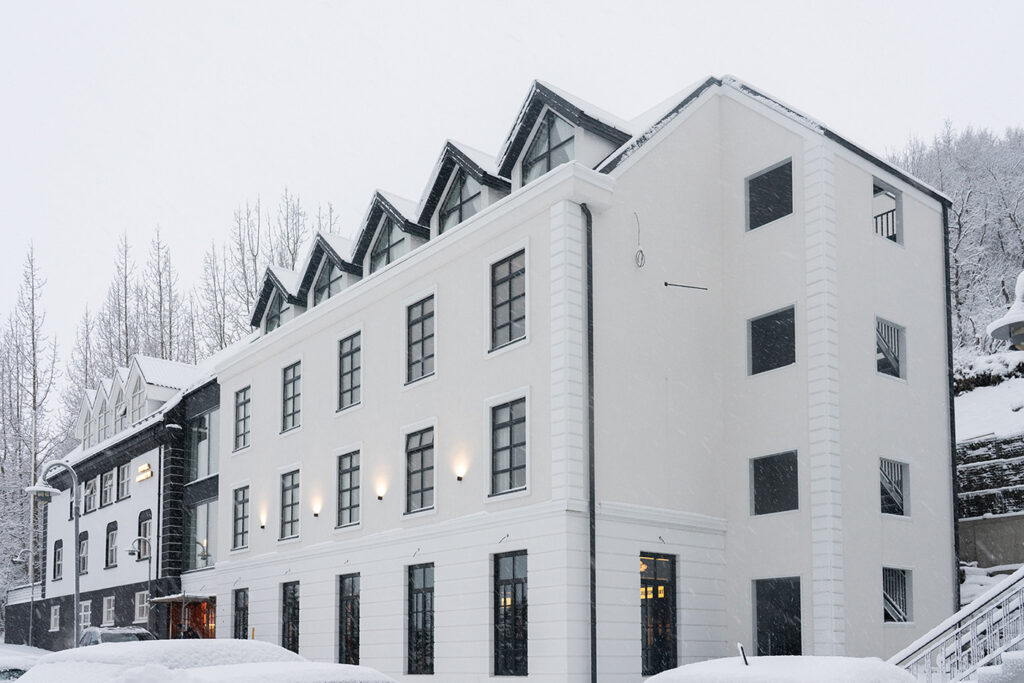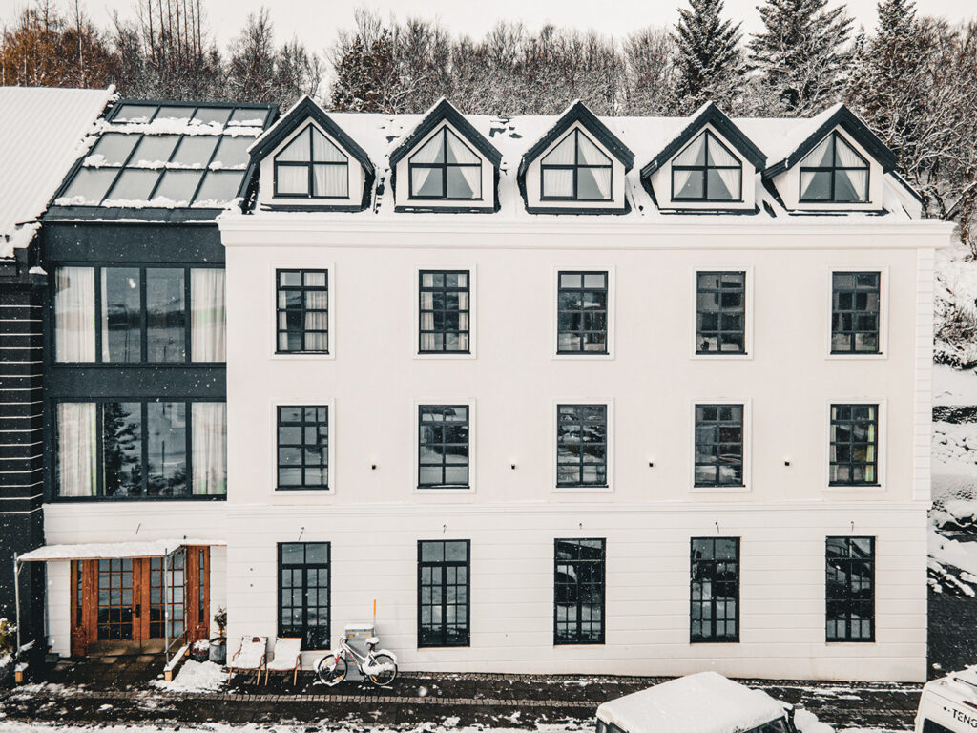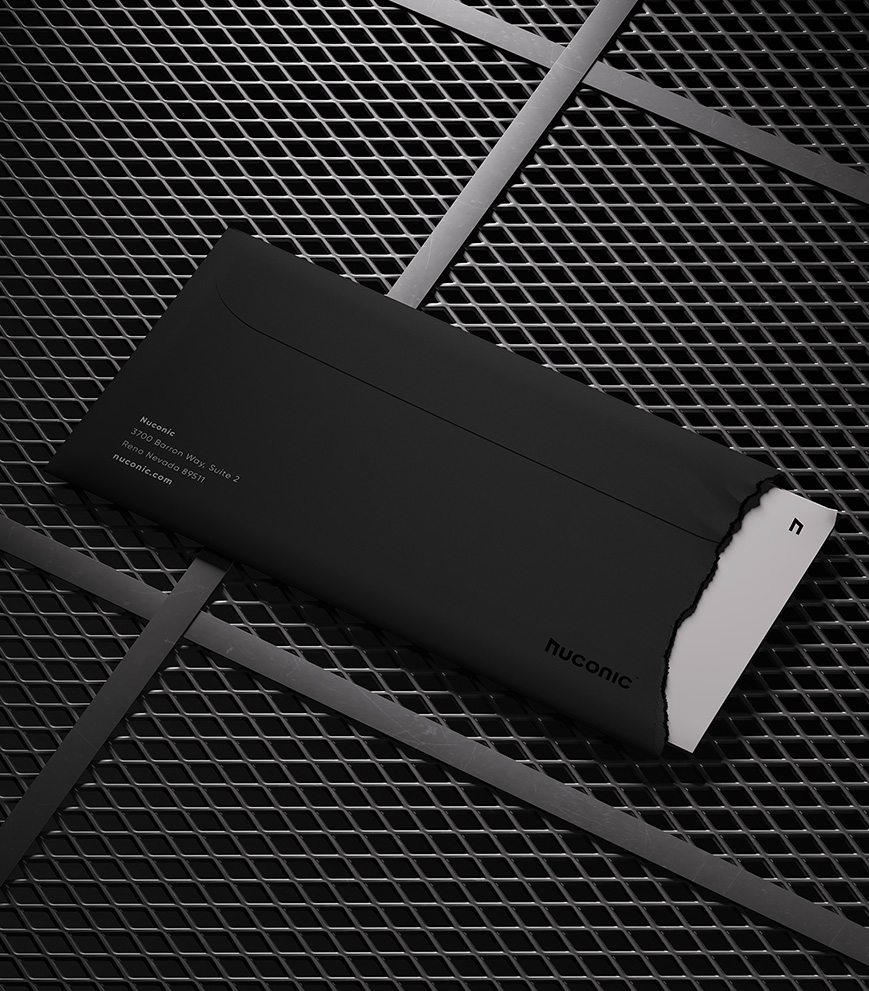Akureyri, Iceland
This exceptional project reimagines what’s possible in modern hotel construction, combining bold expansion with visionary new development.
The first phase features a striking four-story extension, seamlessly connected to the existing hotel and delivering 747 m² (8,046 ft²) of elegant, high-performance space that elevates both guest experience and operational capacity. Just down the street, a brand-new hotel rises with confidence — 2,093 m² (22,522 ft²) of purpose-built hotel to reflect the highest standards of contemporary design and comfort. Executed using our advanced construction technology, the entire development was completed with remarkable speed, precision, and minimal disruption. This landmark project is a testament to how our approach transforms ambitious hotel visions into reality, without compromise.
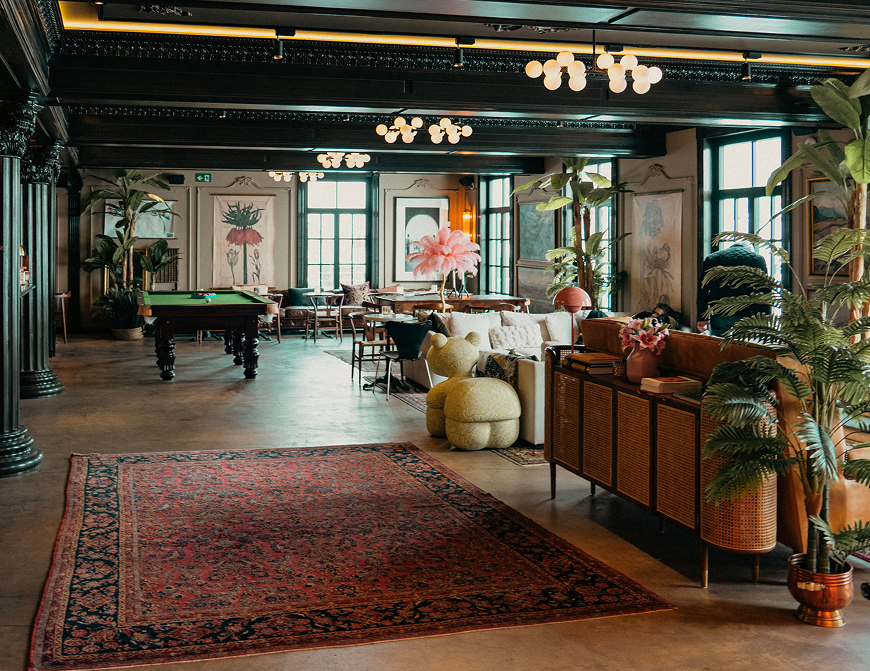
Production in numbers
Though there was already an existing building in place, our technology made for significant expansions in room capacity, as well as functional spaces.
Not only was the room expansion made with our technology, but the entire ground floor of the second building, including the lobby and restaurant. Designed and built with precision, this project was completed using advanced steel-rolled technology, allowing for a faster construction process while maintaining structural strength.
About location
Located in Akureyri, Iceland, this project reflects a blend of modern engineering and traditional Nordic design.
The region’s challenging climate required a building method that could handle extreme weather while ensuring comfort year-round. With such a small window of construction time due to climate, our technology was a perfect answer to the challenges that construction in Iceland poses. The result is a structure that fits seamlessly into its surroundings while meeting high-quality standards.
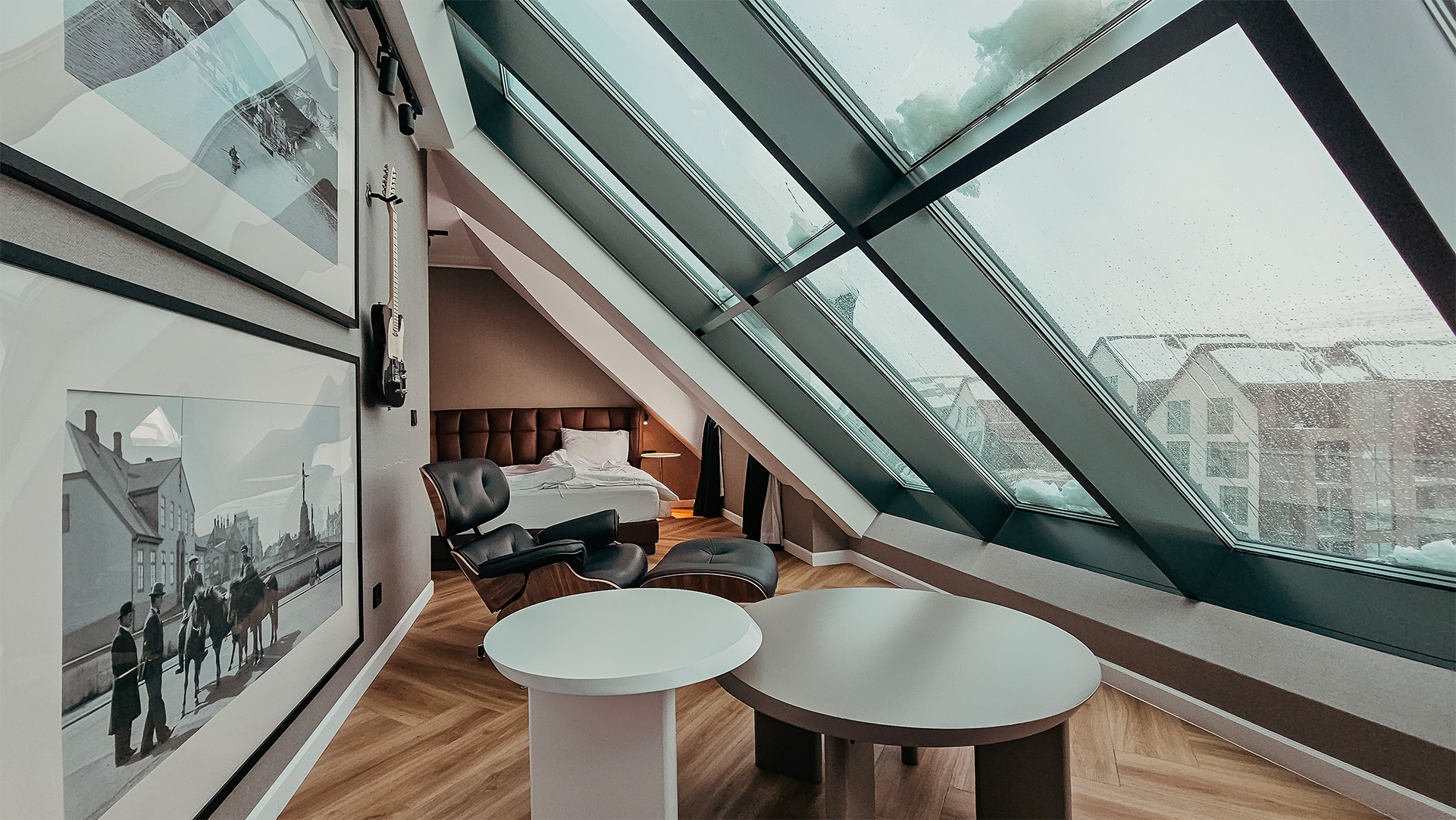
 BACK TO OUR CASES
BACK TO OUR CASES 